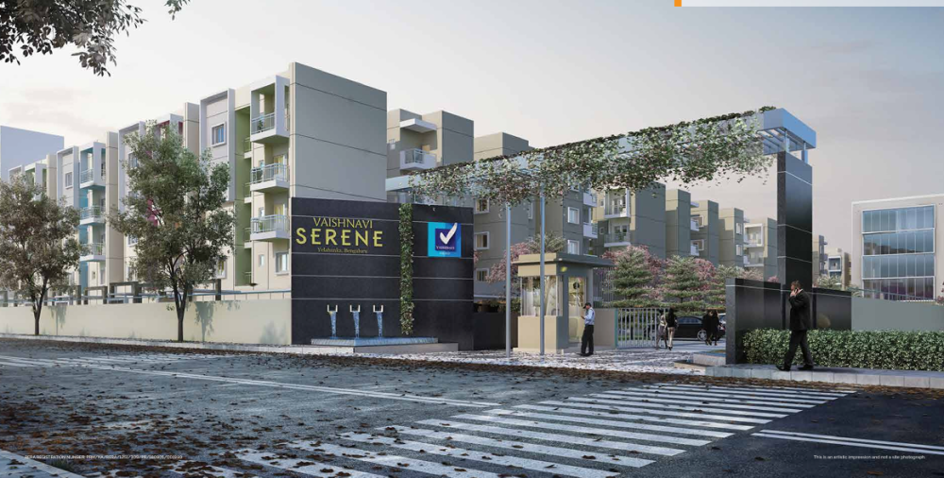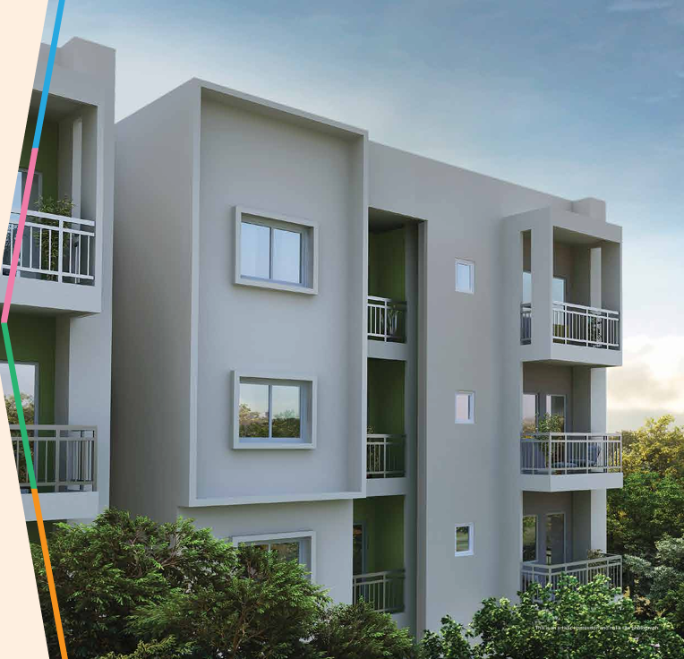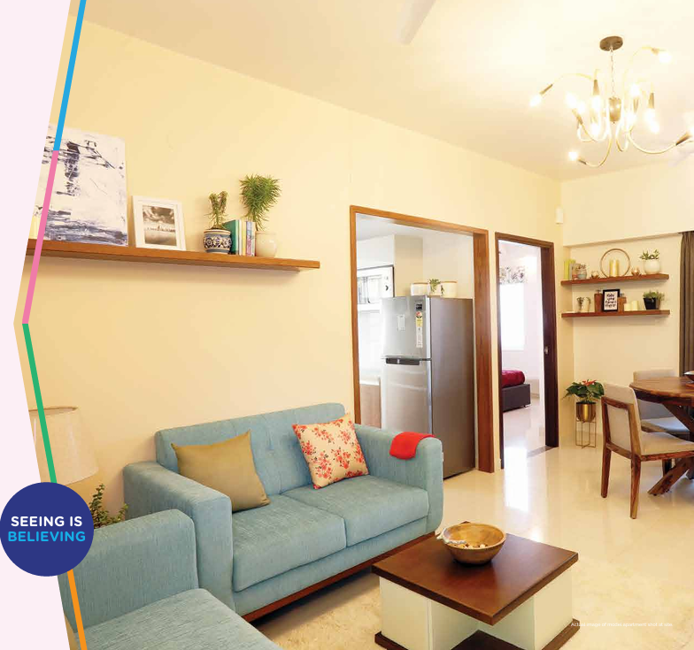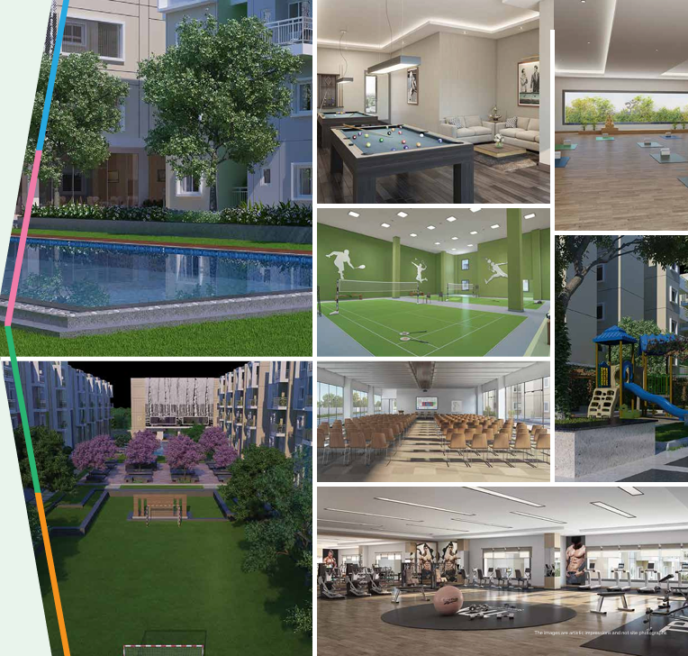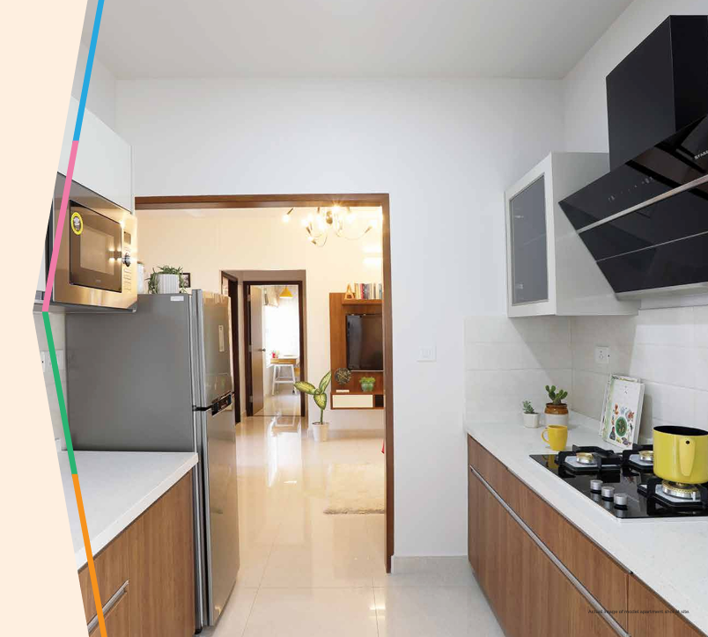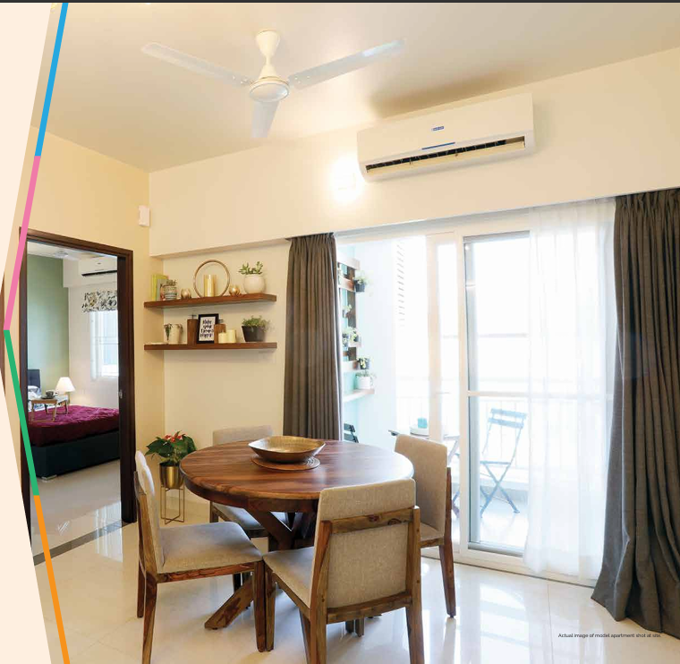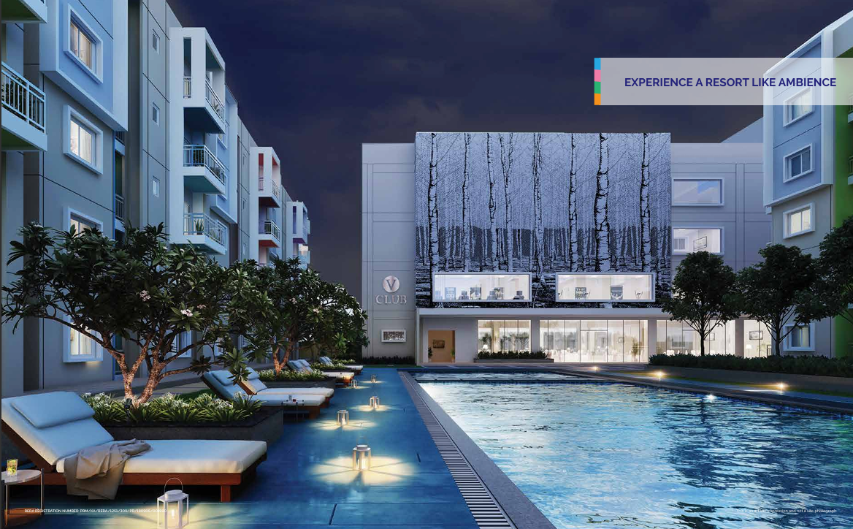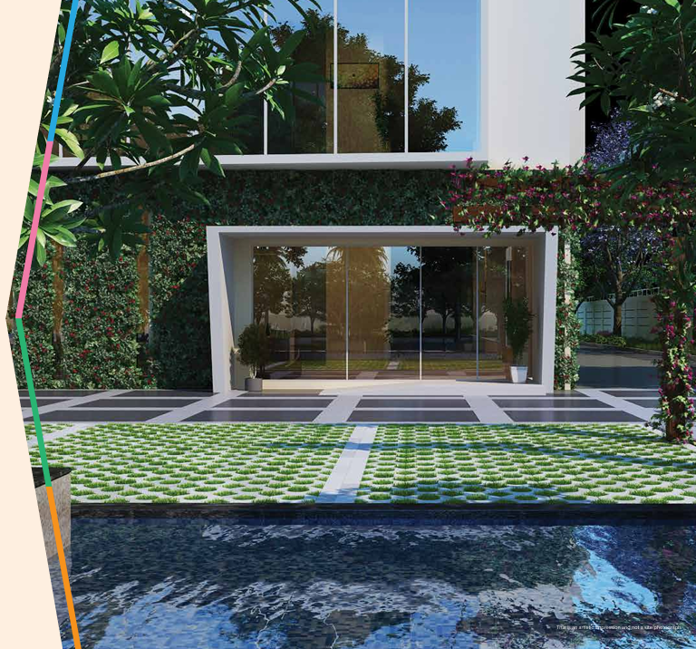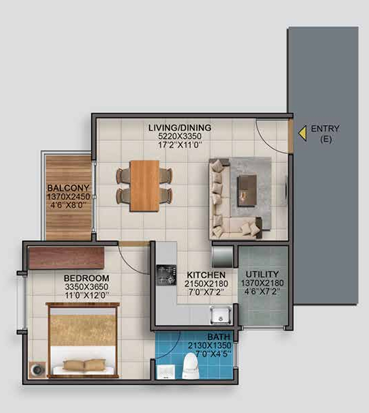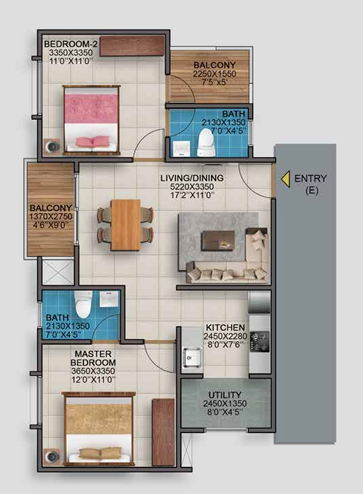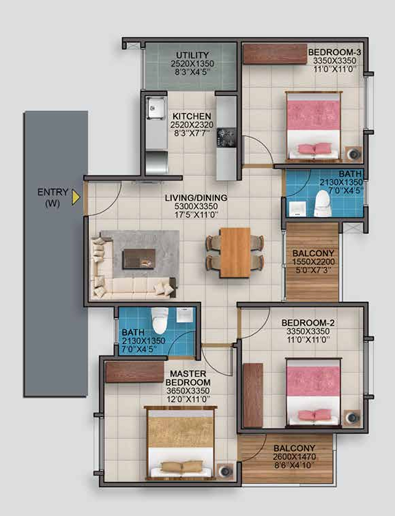Vaishnavi Serene Builder:

In a journey of over 25 years, Vaishnavi Group has notched numerous milestones, with our pioneering efforts delivering immense value to all our stakeholders. Our rich and varied portfolio of residential, commercial and retail projects stand as proud testimony of our capability to create strong, vibrant communities and thriving workspaces.
Vaishnavi Group adheres to impeccable standards, and develops projects which are thoughtful, innovative and perfectly positioned across the landscape of the city. This combination not only lends a distinctive appeal to the properties, but enables us to exceed the expectations of our customers across categories. Ultimately, to us the way forward is what it always has been – to build from the heart.
To us, it all comes down to the simple act of making a promise and keeping it. A promise of putting our customers first. And we do so, by constantly delivering ahead of schedule and innovating ahead of time.
Technology giants. Medical establishments. And of course, the individual resident who wants to come home to peace and comfort. What binds all of them is a simple yet most critical factor – expectation.
That expectation varies at several levels. While it is a question of amenities, comfort and security for a resident, it is about a thorough understanding of professional needs for a commercial establishment. At Vaishnavi, we score high on all these parameters. The reason is simple – we understand the underlying similarity in all the requirements – uncompromising quality.
This perspective drives us onward as we consistently exceed expectations at all levels – as evident in our 6000+ happy families and a rich roster of commercial clients.







